Arcadia Debuts Renovations Around Campus
Arcadia substantially invested in projects this summer to ensure the campus remains beautiful and ready to serve students, faculty, and staff.
The projects are part of the university’s Campus Master Plan developed under the Arcadia2025 Adaptive Strategy. The Campus Master Plan calls to:
- Create a living, actionable, experience-focused plan for the physical future of Arcadia’s campuses
- Engage the community in a highly interactive, inclusive, and thoughtful design process
- Develop a funding framework, a long-range plan for resourcing, and a capital project prioritization matrix
From a complete overhaul of Stiteler Hall to new lounges and turf fields, here are some of the largest projects the University completed over the past several months.
Stiteler Auditorium
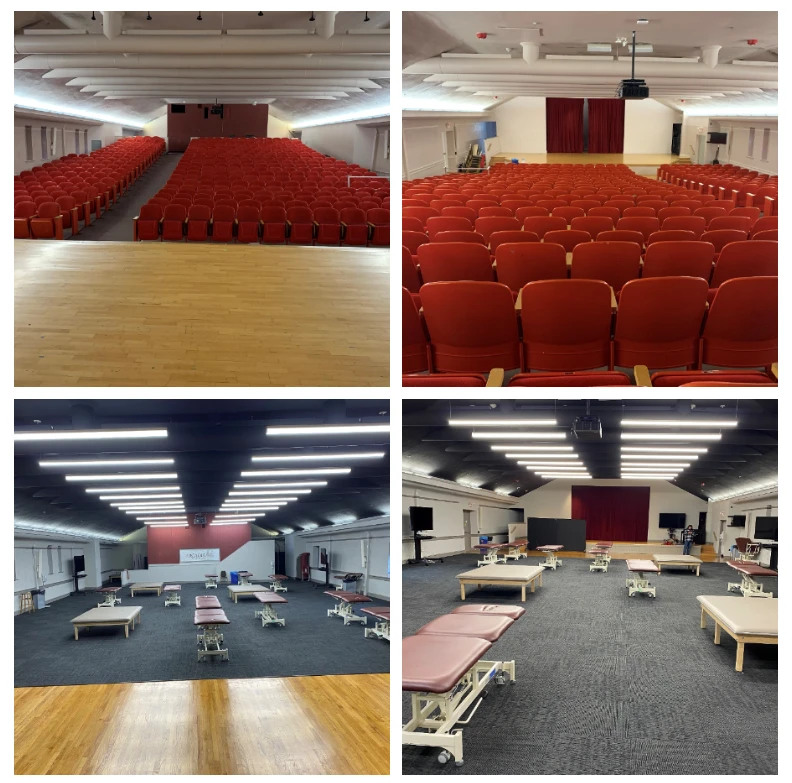
Stiteler Hall underwent the most dramatic renovation. All of the seats were removed and replaced while the floor was leveled and received new carpeting; an overall transformation from its previous theater-style seating. Additionally, new equipment was purchased for Stiteler’s new residents, the Physical Therapy program. The space has the added bonus of multi-usage.
“It’s basically another Great Room,” said Tom Macchi, Associate Vice President for Facilities Management and Capital Planning. “The PT program needed more space, and this made sense. The stage is still there, so it will also still serve the theater program.”
Murphy Hall
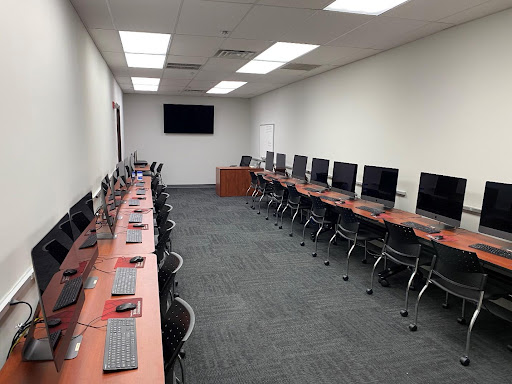

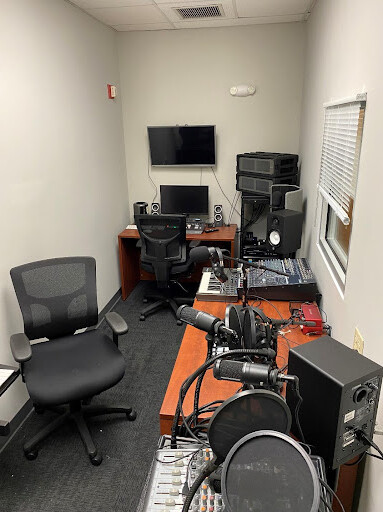
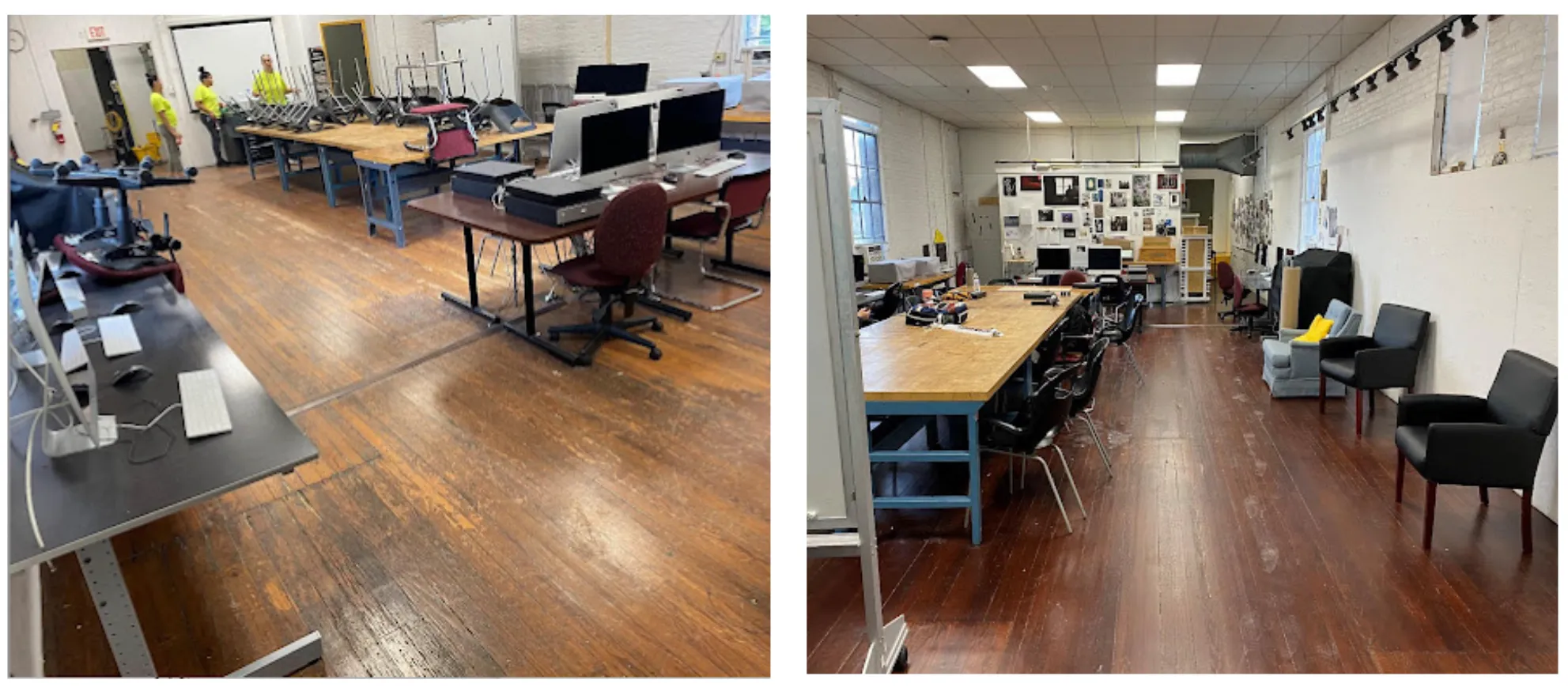
Murphy Hall received upgrades to various spaces that serve the Media and Communication and Visual and Performing Arts Departments. According to Gralin Hughes, an adjunct professor in the Department of Media and Communication who created the floor plans for the renovations, the biggest challenge to overcome was the L-shape of the computer lab.
Now, part of the old lab became a hallway that leads to a brand new audio recording room, while the existing video editing area was renovated to serve as both a functional editing room and a video production classroom. In addition, the equipment room was expanded, windows were added to room 108, and a new glass-enclosed lounge was built for Media and Communication students. On the second floor of Murphy, the photography lab had its hardwood floors reconditioned. A fresh coat of paint and new furniture enhanced the overall appearance of the building.
Landman Library
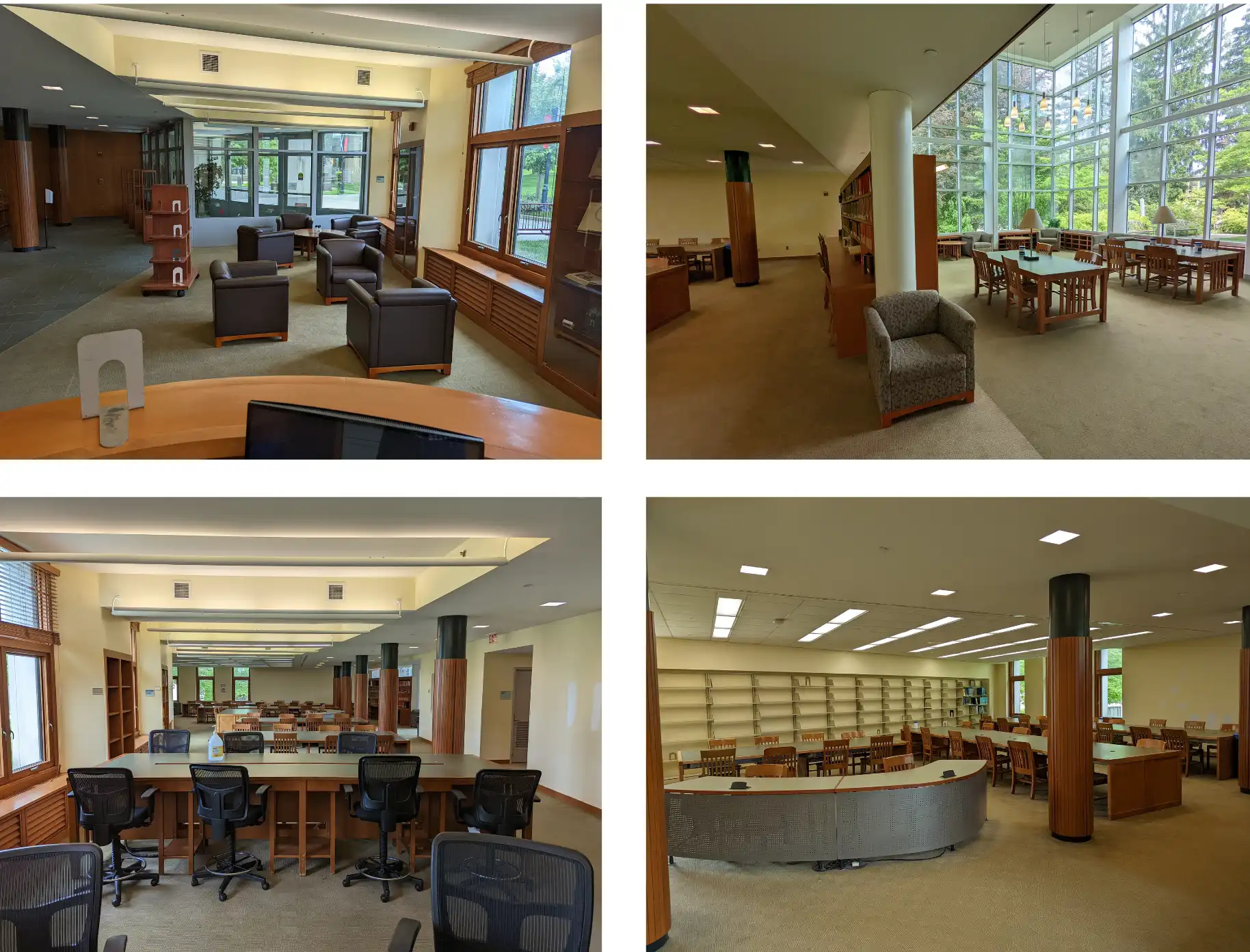
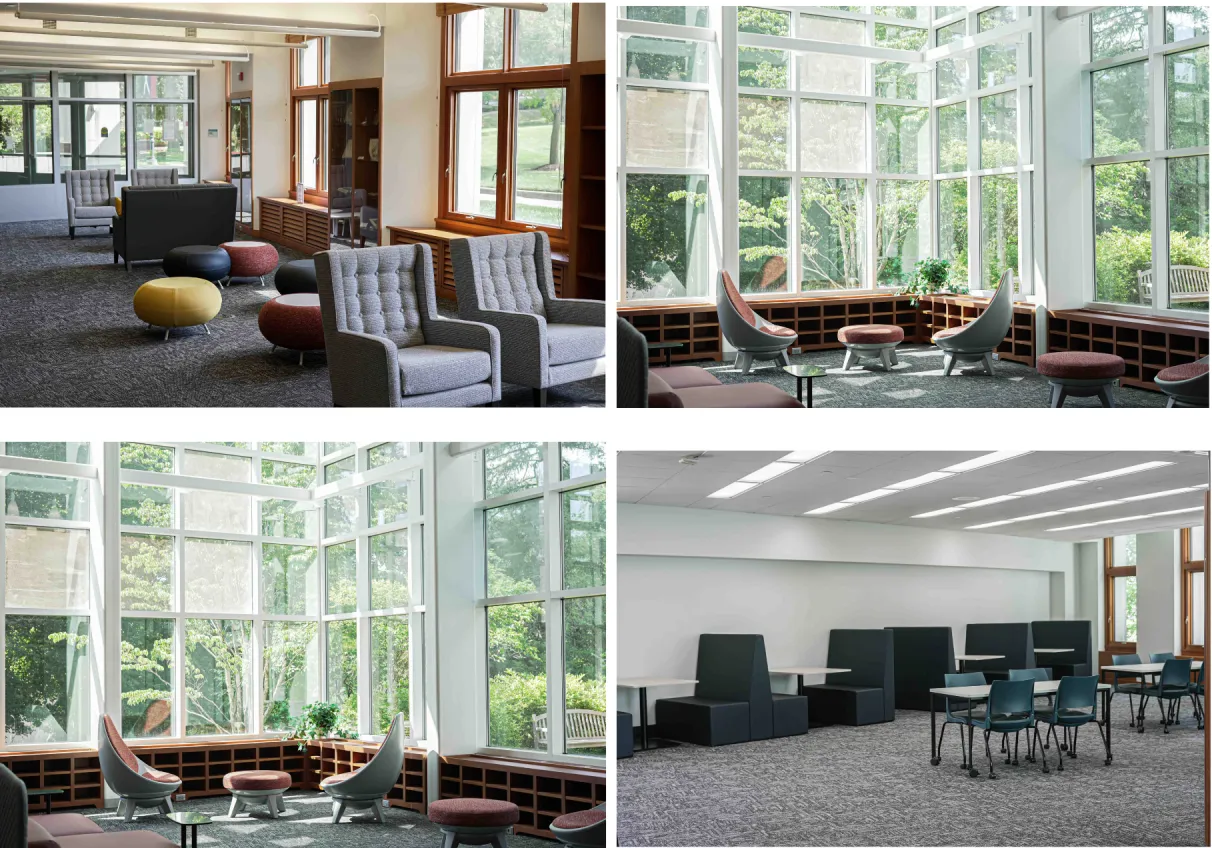
Landman Library’s Steinbright Wing underwent renovations fully funded by earmarked philanthropic donations. This section at the very front of the first floor now boasts an open concept, new paint and flooring, and both contemporary furniture and modular furniture that can be moved around as needed. “Ideas for the changes came from a 2019 space report driven in part by students, alumni, and administrators,” said Adam Hess, Director of Landman Library. “Usage of the 60 open access computers that occupied this prime area in the library had seen a decline, as well as the inability to move the tables in that area led us to look at revitalizing that space. Some computers were relocated while we updated the furniture, which created more overall student space in the library.
Beechwood Overlook Terrace
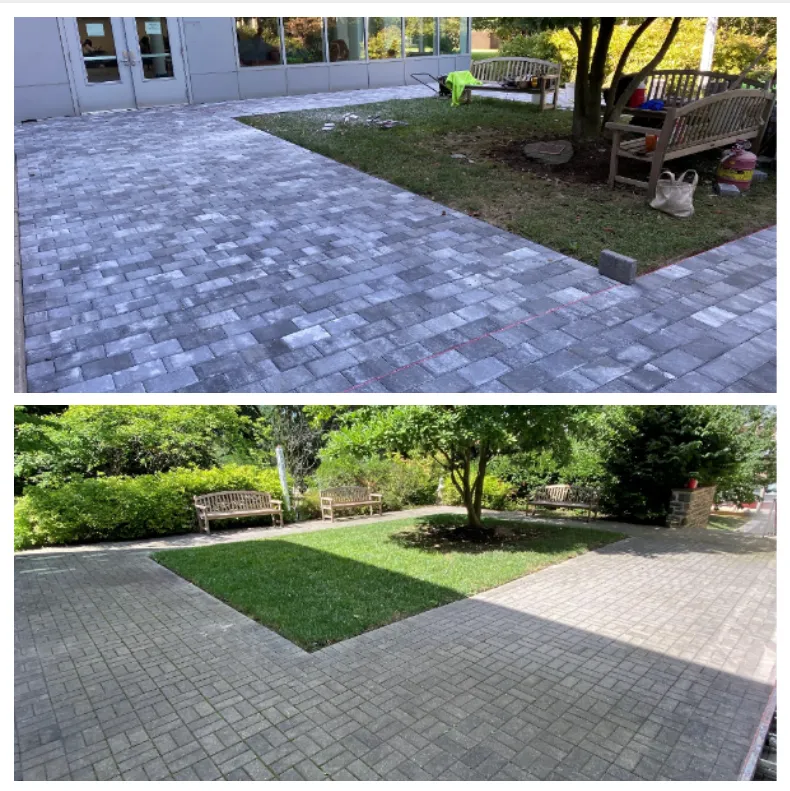
With a gift from the Estate of Emmalane Ewing ’55 earmarked for the library building efforts, the Emmalane Ewing ’55 Fund for Landman Library was established. The Ewing gift had an immediate impact. Beechwood Overlook Terrace, the outdoor space which floods the library space with natural light, was originally donated by Ruth Denker Campopiano ’56. Upgrades to the outdoor space included new sodding, stone patio pavers, and new benches.
The Ewing gift will also generate a permanent stream of annual funding for Landman Library programming.
Jean Lenox West Field
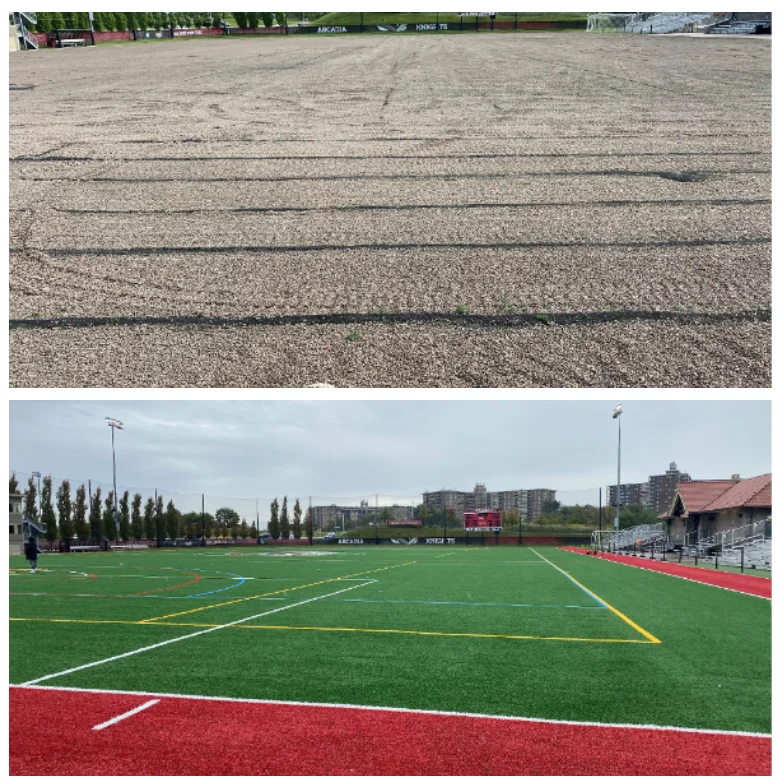
The turf at Jean Lenox West Field was replaced over the summer. The field, originally built in 2012, serves as the home of Arcadia’s field hockey, men’s and women’s lacrosse, and men’s and women’s soccer teams. It also hosts campus recreation and intramural activities.
Royal Avenue Project
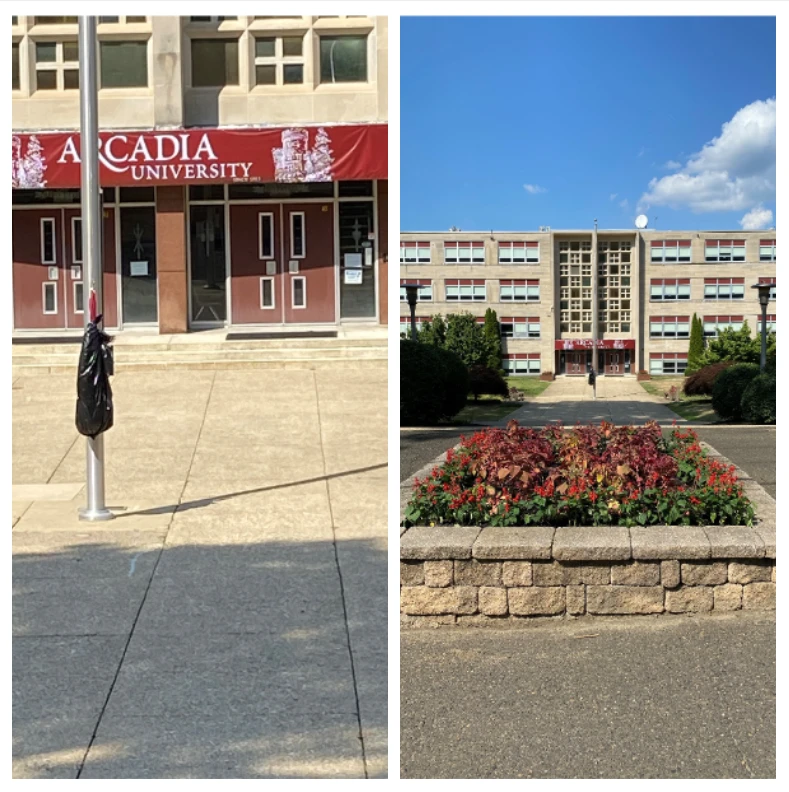
Work on the former Bishop McDevitt school continues. Macchi said there are several projects going on to help bring the building up to code and to the Arcadia standard.
“A lot of this is replacing the sprinkler system in the building and fixing other occupancy issues,” said Macchi. “We are also cleaning up the property and doing outside work and landscaping.
“Desks and other supplies were donated to schools around the area,” he added. “Other stuff that was left behind is being re-purposed for future use.”
No decisions have been made as to what programs or classes will be housed in this facility.

